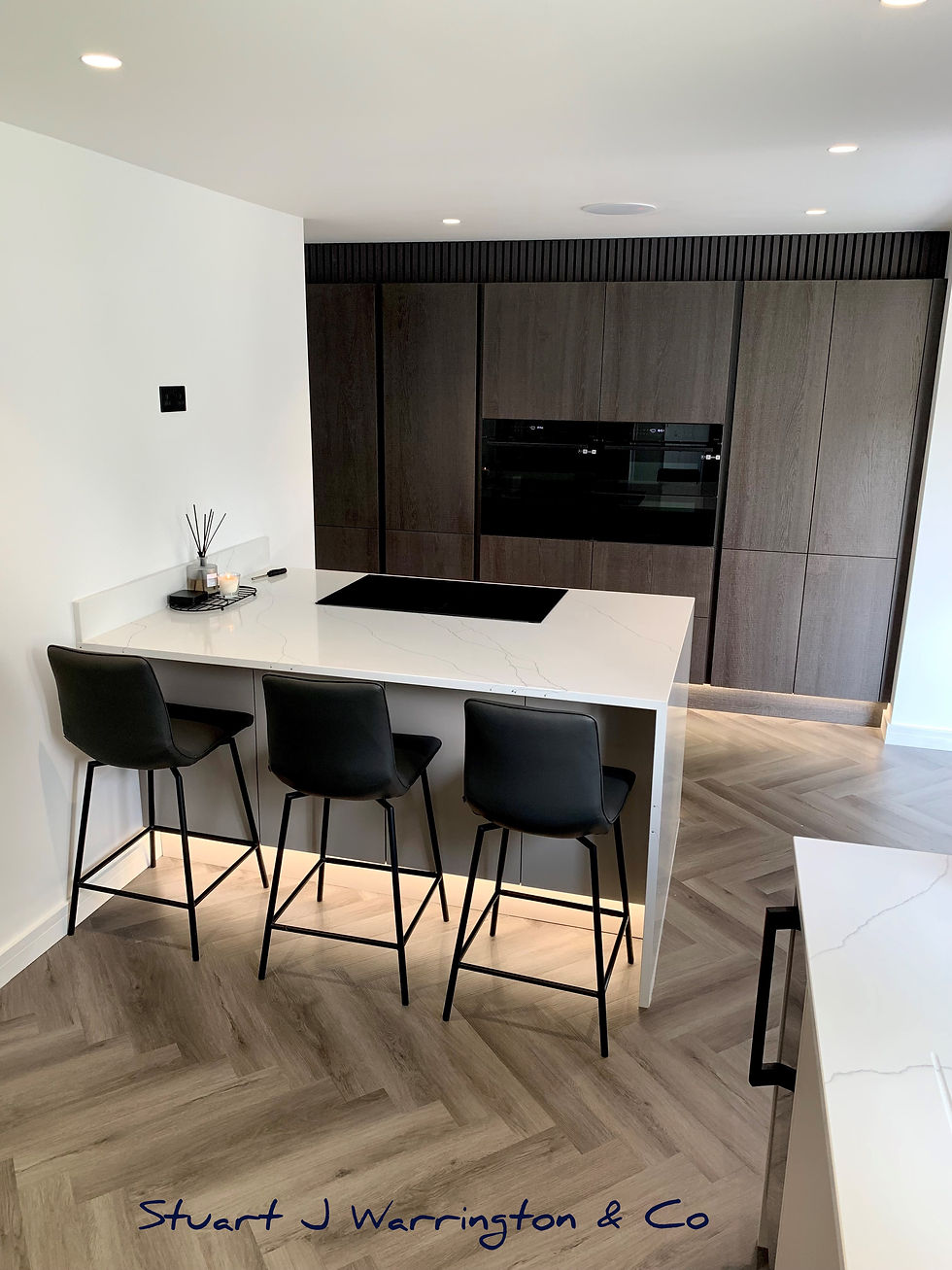Kitchen Portfolio
Take a look through some of our recently completed projects below




Create a Kitchen with Wow! Factor
This stunning willow green shaker kitchen features a custom made bar which our clients were keen to have as part of their open plan living.
With custom copper tube shelving, a copper back and soft lighting this makes the perfect space for drinks with friends and family.
Complete with a drinks fridge and plenty of storage it's both practical and beautiful.


Perfectly tying in with the oak flooring for a warm, cohesive look

To carry through the theme

A Stunning Transformation
Shaker painted doors in 'stone' with oak open shelves over the sink, perfectly tie in with the oak flooring for a warm, cohesive look.
State-of-the-art appliances: a Bosch oven and combi with a Siemens induction hob for effortless cooking
With a sociable island, creating the perfect focal point for entertaining friends this project truly demonstrates how thoughtful design can transform a space into something both practical and stunning.




Breathtaking 'Great Wave' Granite Island
Introducing a stunning two-tone kitchen in willow and sage green, boasting the timeless charm of a painted shaker style.
The focal point being a 'Great Wave' granite island in which a venting hob sits, not only giving a streamlined look but also ensuring a brilliant cooking experience.
Have a look at some of our pictures for a closer look at the intricate details and thoughtful design that went into creating this Prestbury kitchen.




Seamless, Sophisticated Design
This kitchen installation combines stone grey matte doors with the warmth of Pacific walnut on the island, creating a sleek and contemporary handleless design.




Graphite Grey Kitchen
This kitchen combines the classic shaker look with state of the art appliances.
The Solaris granite worktops are a stand-out feature and add to the overall classic look.




Classic Porcelain Shaker Kitchen
This recent kitchen installation features a fantastic corner walk-in larder which provides masses of storage.




Contemporary Tru-handleless Shaker
Witness the stunning combination of our contemporary skinny shaker door in the elegant shade 'lead' with a sleek handleless rail system, crafting a truly stylish open plan kitchen/living/dining room.
This spacious island boasts breakfast bar seating, a Quooker boiling water tap, and a Siemens venting induction hob, offering both functionality and an uncluttered aesthetic.




Edwardian Blue Shaker Kitchen
This client decided to have an extension to make their kitchen a more open and sociable space. The design uses a painted Edwardian blue beaded shaker door which creates a real wow factor when you enter the room.
The central island features quartz waterall ends and a useful additional prep sink.
The main sink is the 1810 Company Zen Belfast - a modern take on a traditional design and has a Quooker Flex tap for instant boiling water.
The end result is a contemporary painted shaker kitchen right at the heart of a family home.

The kitchen uses white high gloss handleless doors to the outside and contrasting graphite gloss to the island to give a sleek and modern feel.

The full width glass doors of the Siemens ovens and microwave give an uninterrupted flow when fitted in a row.

White gloss handleless doors and snow glitz quartz.

The kitchen uses white high gloss handleless doors to the outside and contrasting graphite gloss to the island to give a sleek and modern feel.
White and Graphite Gloss Kitchen
This stunning family kitchen has white high gloss handleless doors with contrasting graphite gloss to the island to give a sleek and modern feel. The kitchen and utility both have Snow Glitz quartz.
Our clients wanted a family dining space incorporated into the kitchen so we installed a specially fabricated table frame to support the drop down table at the end of the island in matching quartz to provide ample room for family mealtimes
The modern look of the Siemens ovens and microwave give an uninterrupted flow when fitted in a row.




Looking for a sophisticated kitchen style?
Look no further than this combination. The dramatic backdrop of the 'Carbon' Oak stained doors are paired with the warm tones of cashmere soft matte doors.
Graphite handleless rails keep the lines clean and sleek for a relaxing kitchen with breakfast bar seating.
A venting induction hob is simplicity itself when not in use and its minimal look ties in perfectly with the Samsung Dual cook ovens behind.

Sleek and modern gloss handleless kitchen

Island featuring Caesarstone quartz in Turbine Grey

Create sleek and modern lines with a handleless kitchen

Sleek and modern gloss handleless kitchen
Sleek and Modern Gloss Handleless Kitchen
Here's a light grey gloss kitchen we installed in Poynton to create a living kitchen as the perfect place to cook, socialise and unwind.
Curved doors soften the corners of the feature island and the darker tones of the Turbine Grey quartz provide an interesting contrast with the lighter tone doors.

Our ever popular Madison Stone Shaker doors contrast well with pale work surfaces whilst providing a warm earthy tone to the kitchen

This project was part of a rear extension on the Villas development in Macclesfield which replaced the small original kitchen with a much more open space to enjoy cooking, eating and relaxing

The stone colour contrasts well with pale work surfaces whilst providing a warm earthy tone to the kitchen

Our ever popular Madison Stone Shaker doors contrast well with pale work surfaces whilst providing a warm earthy tone to the kitchen
Stone Shaker Kitchen
This Madison Stone painted shaker kitchen was designed to fit into a rear extension of a house in Macclesfield which replaced the small original kitchen with a much more open space for our customer to enjoy cooking, socialising and relaxing.
The stone colour contrasts well with pale work surfaces whilst providing a warm, inviting earthy tone to the kitchen, a space the customer is now much more happier to occupy.

